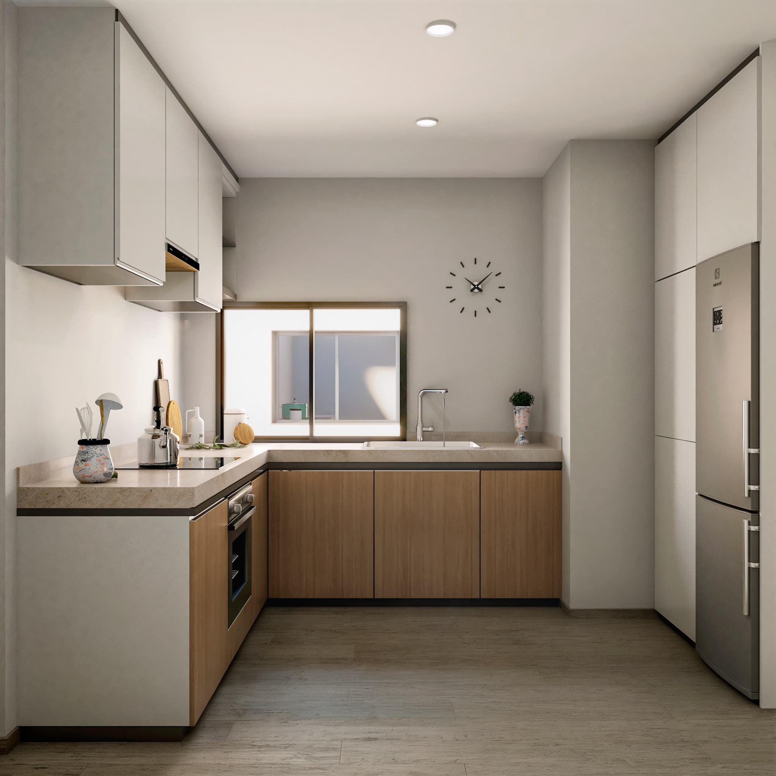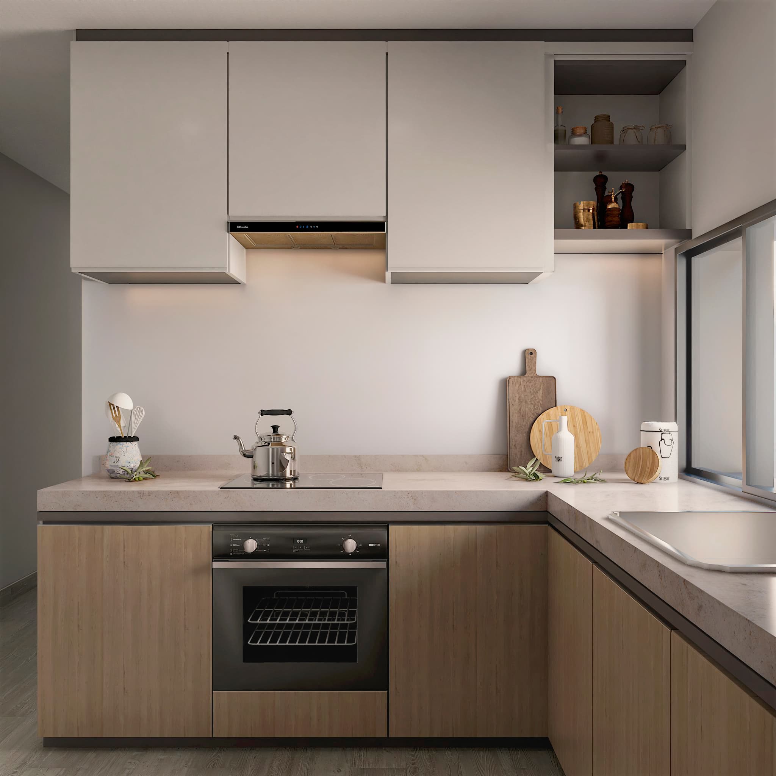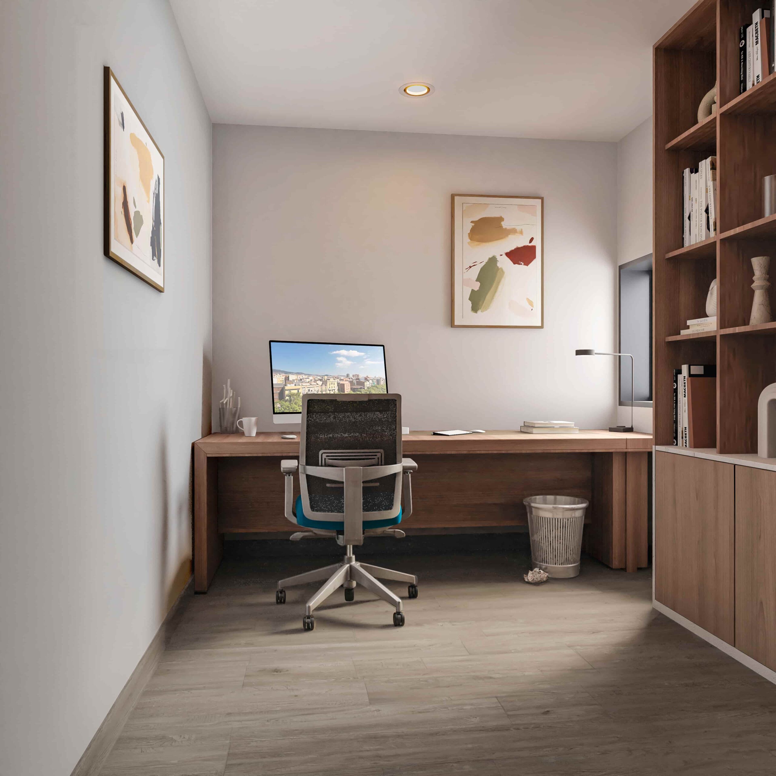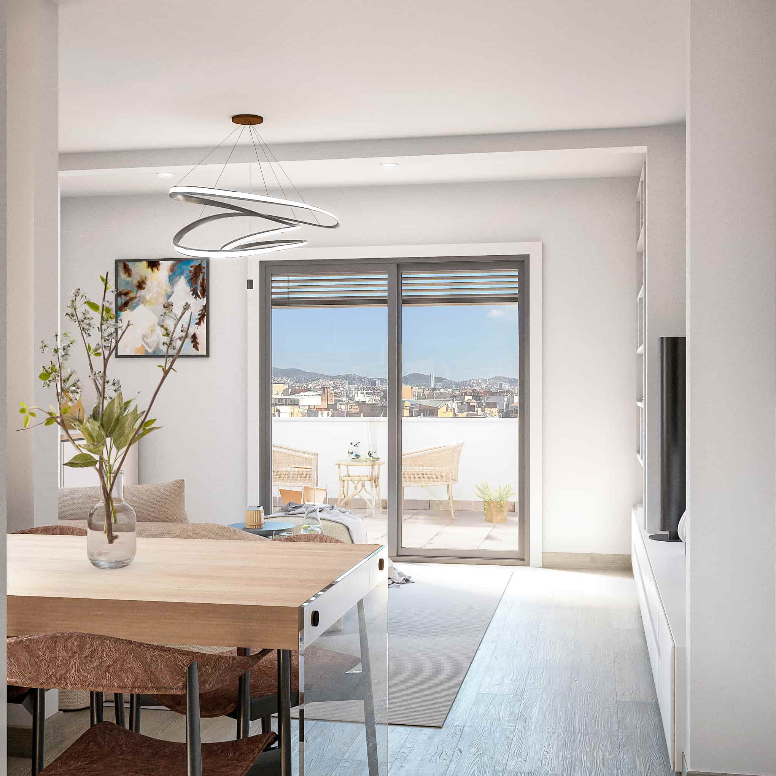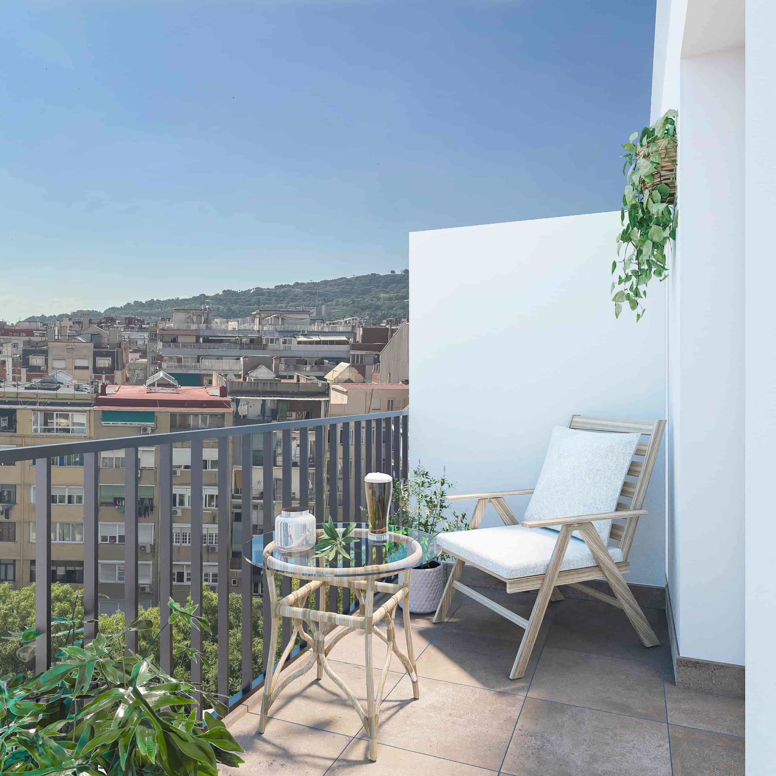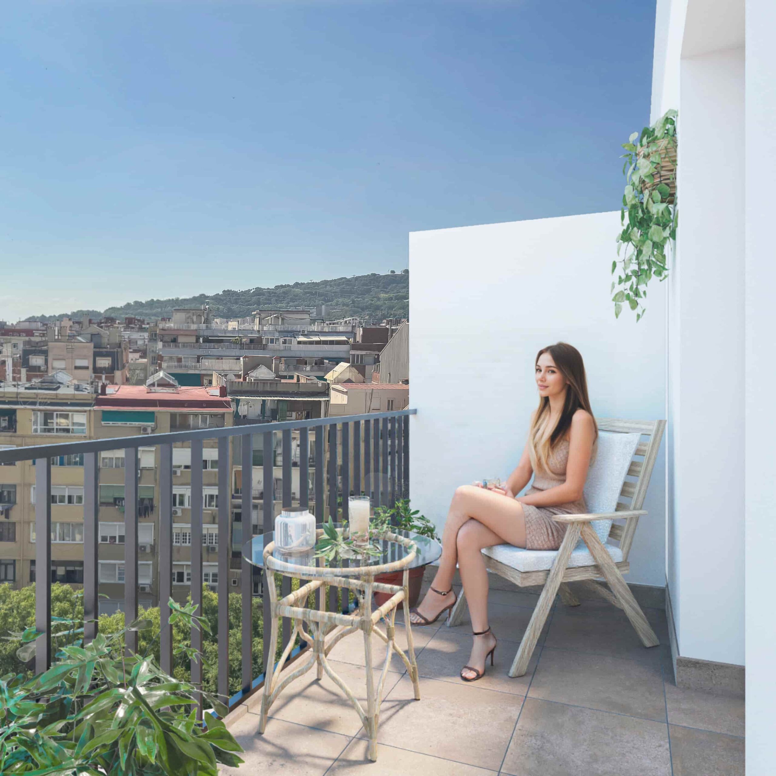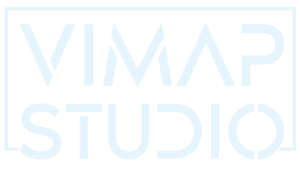3D Real Estate Renders for New Developments in Corts Catalanes, Barcelona
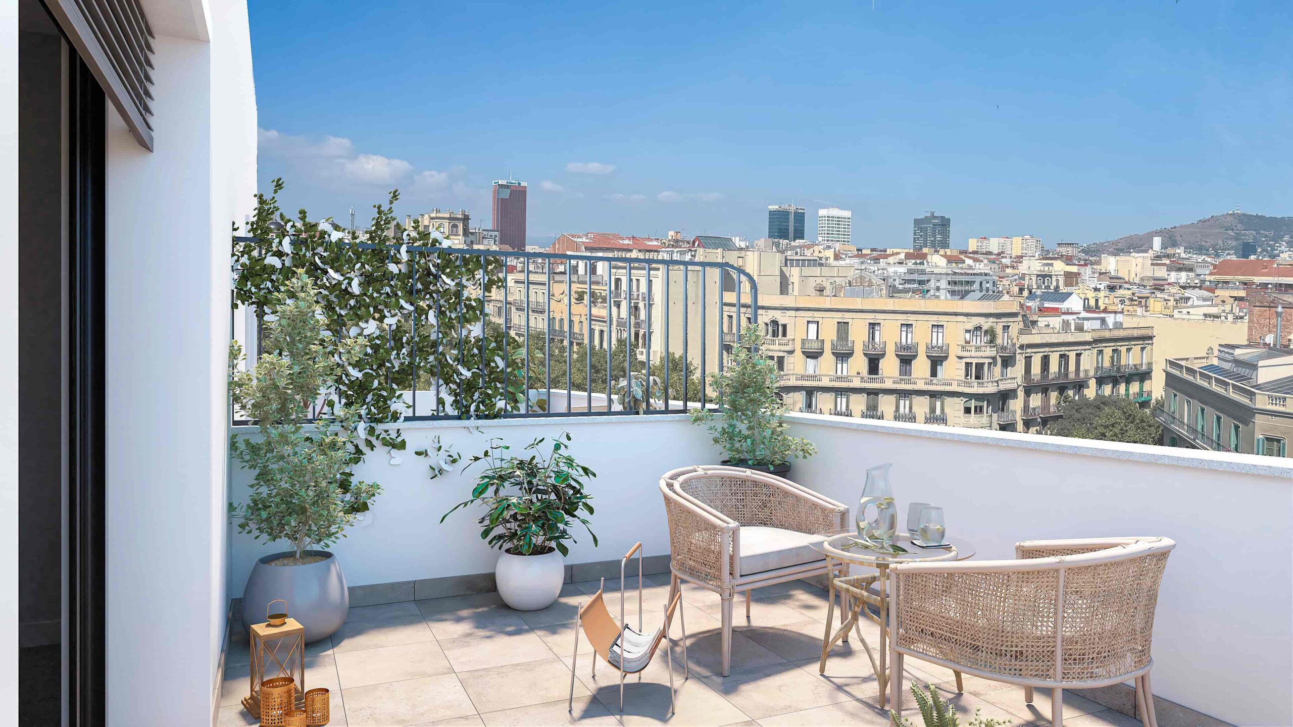
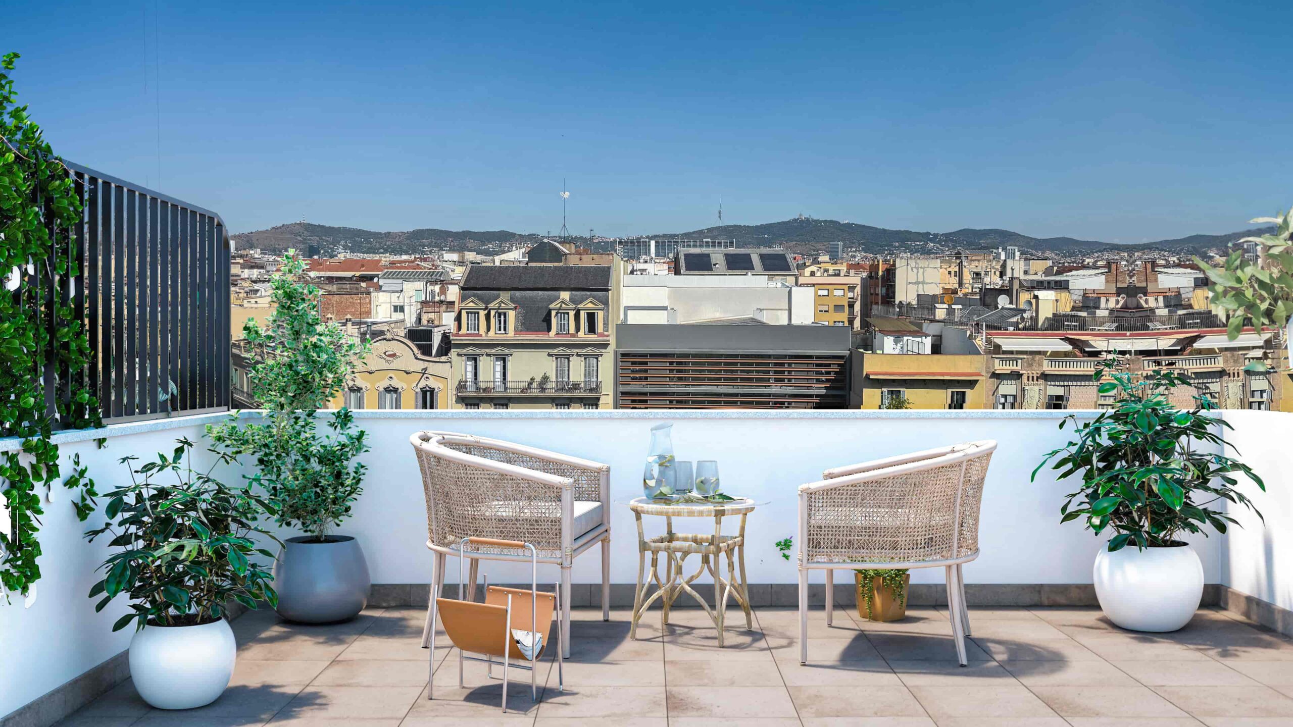
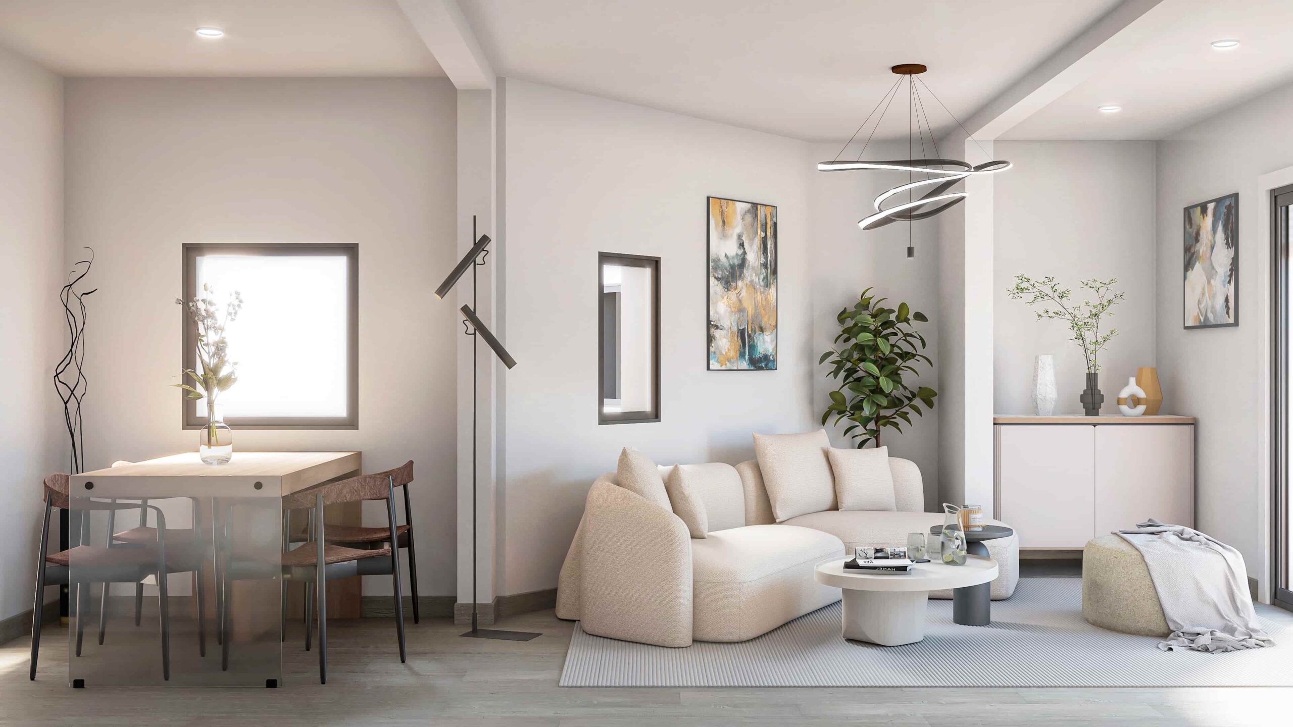
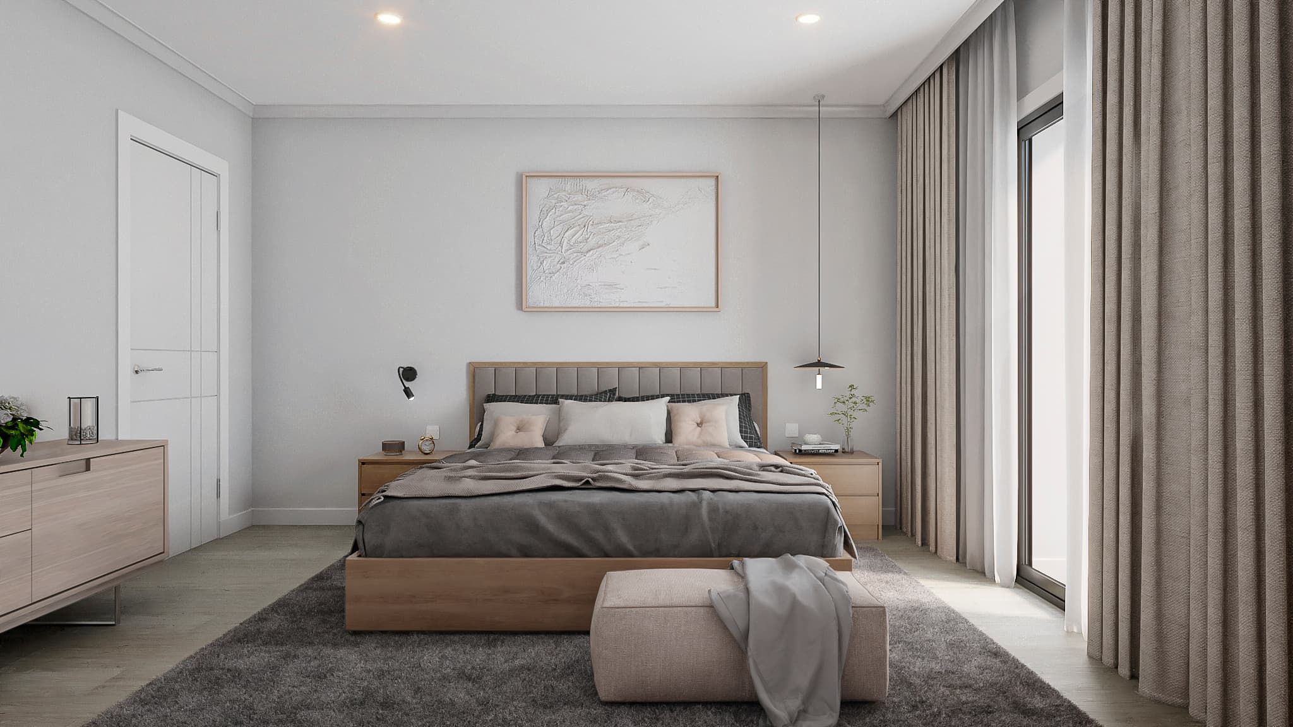
description
In this exclusive real estate development in Barcelona —Corts Catalanes— we present a set of realistic 3D architectural renders in the heart of the city. The visualization highlights modern, bright, and functional spaces where contemporary design meets urban comfort.
Each image captures the essence of this development in Corts Catalanes, located on one of Barcelona’s most emblematic avenues, perfectly connected and surrounded by amenities. The residences feature practical layouts, high-quality finishes, and terraces that maximize city living.
The 3D renders showcase common areas, carefully designed interiors, and innovative architectural solutions, providing a near-realistic visual experience intended to emotionally connect with potential buyers.
Additionally, its location in Corts Catalanes, Barcelona, ensures excellent connectivity with the rest of the city and easy access to commercial, cultural, and leisure areas. These architectural renders are a key tool to enhance the marketing of real estate developments in Barcelona.
Would you like to learn more about our projects or request your custom 3D renders? Contact us and let’s take your real estate development to the next level
Details
Services
3D Architectural Rendering, Real Estate Renders, Visualization for New Development Projects
Project
Corts Catalanes – Real Estate Development
Architectural Visualization
Vimap Studio
Location
Barcelona
Tools
Vray – Photoshop
Date
2025
